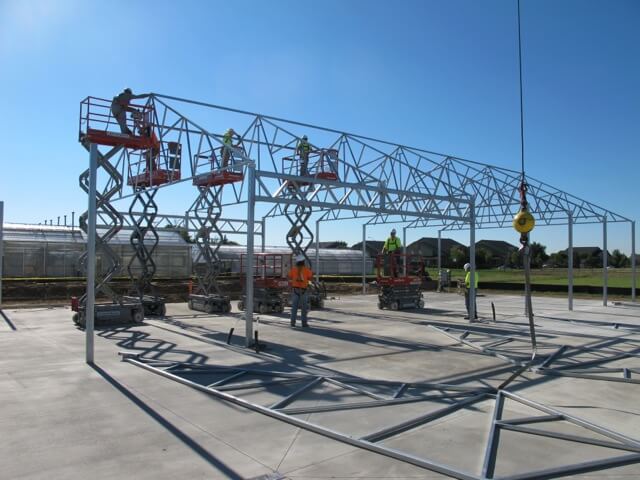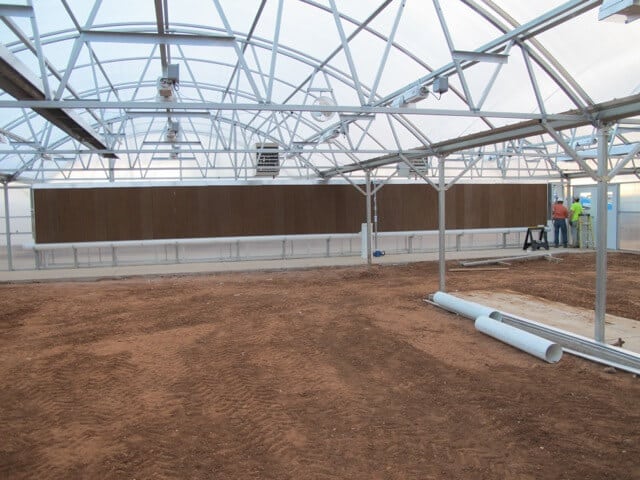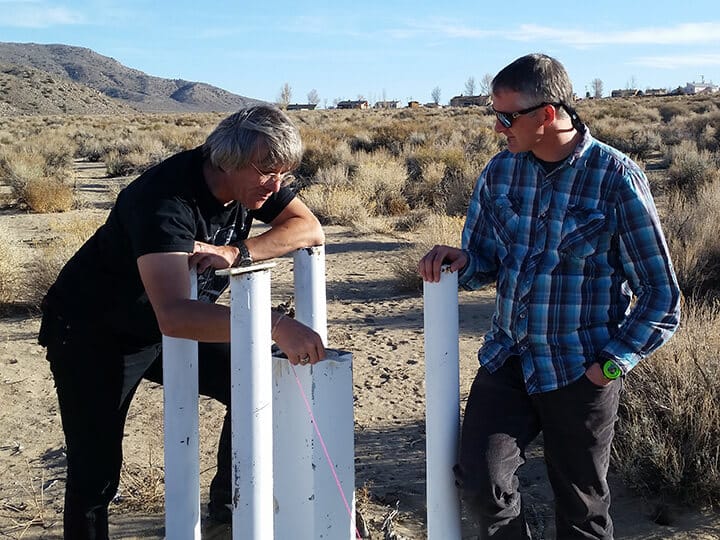PRE-LICENSING & APPLICATION SERVICES

Strategic Planning & Inter-Company Communications (Required)
Consultant to provide a template for a financial pro-forma model for a regulated cannabis business to be utilized by the Client for the purpose of forecasting and estimating start-up costs, revenues, ROI’s, etc. The actual creation of the financial pro-forma model will be the responsibility of the Client. The Consultant will only provide a template.
Financial Pro-Forma Model Template
Consultant to provide state regulatory review and general industry and project consulting prior to initiating the financial pro-forma model and business plan. Based on current State regulations and industry best practices, Consultant will provide recommendations for Client’s business formation, business operations, potential site location, size, production capabilities and will discuss other project goals and deliverables. This deliverable also serves as a means to capture inter-company communications as the project is being initiated.
Financial Pro-Forma Model
Consultant will develop a financial pro-forma model based on
numbers, figures and statistics from developed and operating legal cannabis markets. The financial pro-forma model will estimate patient adoption rates, patient demand, potential production, revenue figures and other information commonly associated with a financial pro-forma model. Consultant will deliver a base case model with assumptions geared for the application submission. Further high/low variations of the model for capital raise efforts and other activities will be the responsibility of the Client.
Regulated Cannabis Industry Business Plan
Consultant will provide one (1) of three (3) options below for a regulated cannabis industry business plan based on Client’s needs.
- Cannabis Industry-Specific Business Plan Template— Consultant to provide a template for a regulated cannabis business to be utilized by the Client for the purpose of creating a business plan. The actual creation of the business plan will be the responsibility of the Client. The Consultant will provide only a template.
- Existing Client Business Plan Review— Consultant will review Client’s current existing business plan and offer advice, suggestions and recommendations based on Consultant’s deep industry knowledge and previous experience
- Customized Cannabis Business Plan— Creation of business plan based on Client input and Consultant’s regulated cannabis industry and business knowledge. Consultant will provide a customized business plan utilizing regulated cannabis industry best practices and in compliance with regulations. Business plan will include, but not be limited to:
- Executive Summary, General Company Description, Products & Services Description, Operational Plan, Management & Organizational Structure, Security & Diversion Plan, and Community Benefits Plan.
- In order to develop a customized business plan, the Client will need to provide various information and content. This information will include but not be limited to a mission statement, vision, team analysis, goals and objectives, operating strategies, competitive analysis, marketing plan and other details and information deemed necessary.
Cultivation Facility Conceptual Design
(Limited to 3 rounds of revisions, further author alternations billed @ $250.00 per hour)
- Consultant will provide expertise in designing cultivation facility that aligns with the Client’s business model and cultivation strategy, resulting in a concept floor plan suitable for project planning
- Consultant will use previous knowledge and experience designing state-of-the-art regulated cannabis Cultivation facility design is based on horticulture industry best practices.
- Consultant will design the facility to be scalable, to optimize growth strategies, to streamline operations and to maximize workflow.
- Consultant will design the facility with adherence to all applicable regulations.
- The cultivation facility layout will include a legend, room names, equipment labels, room areas and basic overall dimensions, will be drawn in CAD and will be formatted on a title block. Drawings will be delivered to the Client in PDF & DWG formats and can be shared with the Client’s selected architecture, engineering, and construction team.
Extraction Facility Conceptual Design
(Limited to 2 Rounds of revisions, further author alterations billed @ $250.00 per hour)
- Consultant to provide expertise in designing the facility layout, architectural requirements, federal or local safety and regulatory building requirements (NFPA, OSHA, etc), and equipment locations.
- Consultant to create and implement hazardous waste protocols for proper disposal in conjunction with a cohesive layout.
- Consultant will provide expertise in designing the Processing/Extraction Facility floor plan and equipment layout, incorporating building code and federal/local safety and regulatory requirements, resulting in a concept floor plan suitable for project planning.1
- Consultant will provide analysis and recommendations regarding solvent use, odor management, power requirements, water and sanitation requirements, and environmental impacts.
- The Processing/Extraction Facility layout will include a legend, room names, equipment labels, room areas and basic overall dimensions, will be drawn in CAD and will be formatted on a title block. Drawings will be delivered to the Client in PDF & DWG formats and can be shared with the Client’s selected architecture, engineering, and construction team.
- Consultant recommends that for high throughput extraction facilities using flammable or explosive solvents that an architect be retained to perform code analysis related to high hazard facilities, whether for an existing building or new construction, prior to purchasing or leasing a building or land. Consultant works with a preferred architect partner who can provide this service, if needed.
Dispensary Conceptual
Design
For one (1) dispensary location; (Limited to one (1) dispensary location and limited to 3 rounds of revisions, further alterations billed @ $250.00 per hour) (Note: additional fees apply per dispensary location conceptual design)
- Consultant will provide space planning and design expertise, with recommendations about Client’s desired retail experience and back-of-house workflow, resulting in a custom concept floor plan suitable for project planning.
- Consultant will use previous knowledge and experience designing regulated cannabis retail dispensaries based on cannabis industry and commercial retail best practices.
- Consultant will design the floor plan with adherence to all applicable regulations.
- The concept floor plan will include a legend, room names, room areas and basic overall dimensions, will be drawn in CAD and will be formatted on a title block. Drawings will be delivered to the Client in PDF & DWG formats and can be shared with the Client’s selected architecture, engineering, and construction team.


